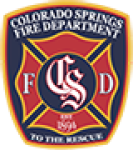Fire Safety Evacuation Planning Information & Forms / Templates
Information forms and templates regarding fire code requirements for Fire Safety and Evacuation Plans (FSEP) for various occupancy types.
- General Requirements for Fire Safety & Evacuation Plans & Drills
- Ambulatory Care Facilities - Specific Requirements
- A-Occupancy Specific Requirements
- Covered and Open Mall Specific Requirements
- Group E Occupancy Specific Requirements
- Group H-5 Occupancy Specific Requirements
- Group I Occupancy Specific Requirements
- Group R Occupancy Specific Requirements
- Additional Considerations: Additional required fire safety considerations for any apartment uses and other occupancies classified as an “R2” occupancy. These fire safety considerations may be used for other occupancy classifications if applicable and desired.
- Evacuation Plan Cover Sheet: Template in PDF format for use by occupancies to fill in required and non-required information
- Evacuation Plan Resident Signature: Template in PDF format for use by Apartments to record resident acknowledgment of a FSEP receipt and understanding
- Apartment Fill-In Form: Template in PDF format for apartments to fill in fire code required and non-required FSEP information.
- Evacuation Site/Floor Plan: Blank template to draw site and floor plans for FSEPs
- Evacuation Written Plan: Template in PDF format for use by occupancies to fill in fire code required and non-required FSEP information
- Evacuation Drill Information: Information regarding the planning and conducting a fire evacuation drill
- Evacuation Drill Test Checklist: A checklist used by occupancies to self-evaluate the effectiveness of a fire evacuation drill
- NASFM's Crowd Manager Training: The adopted fire code requires that “trained crowd manager shall be provided for facilities or events where more than 1000 persons congregate. The minimum number of crowd managers shall be established on a ratio of one crowd manager to every 250 persons.”

